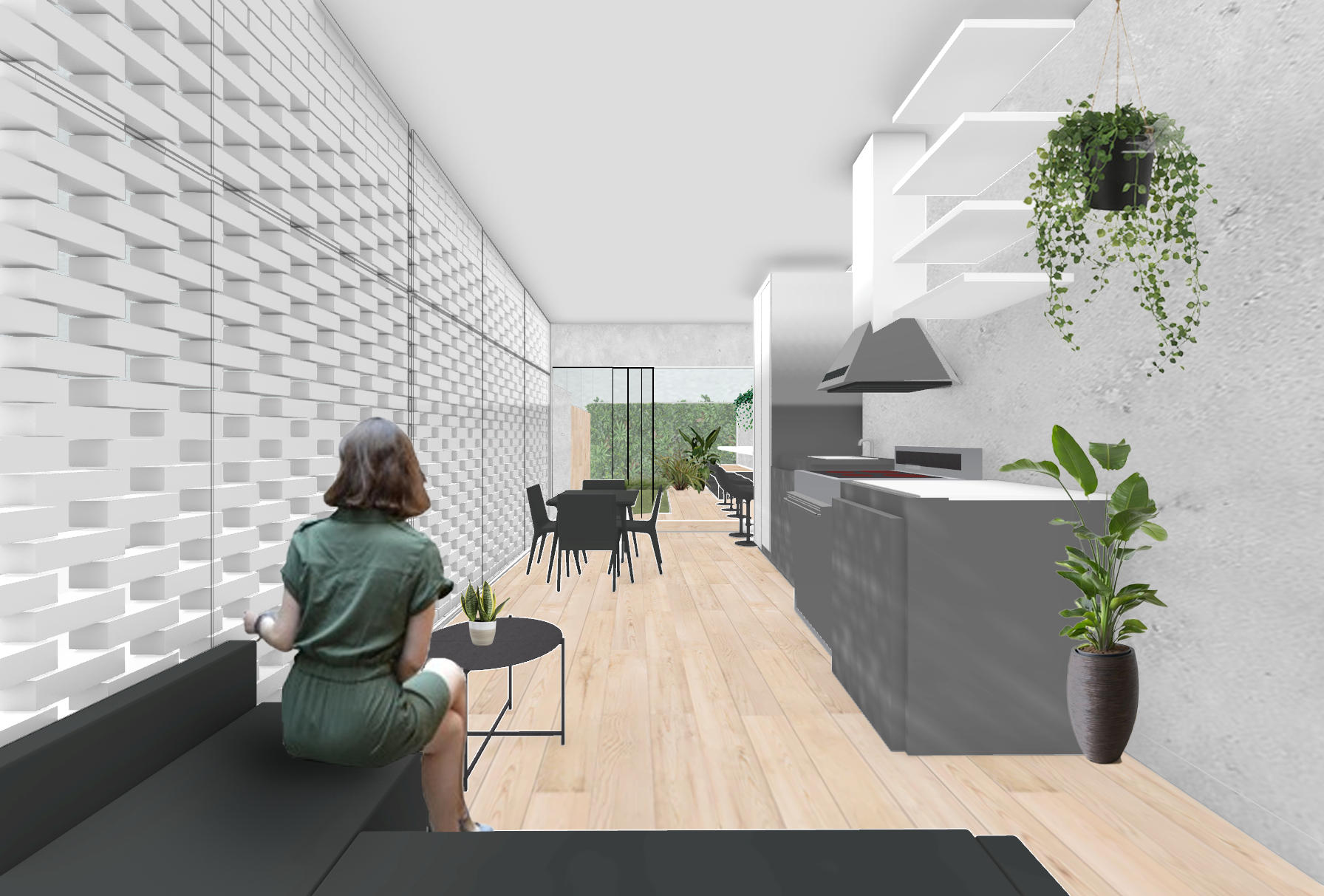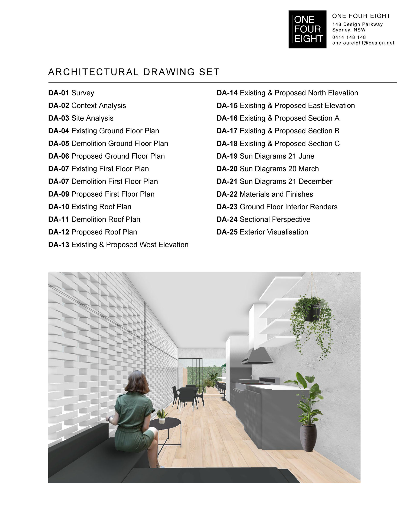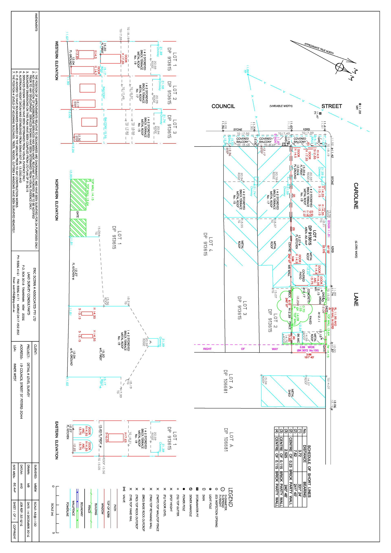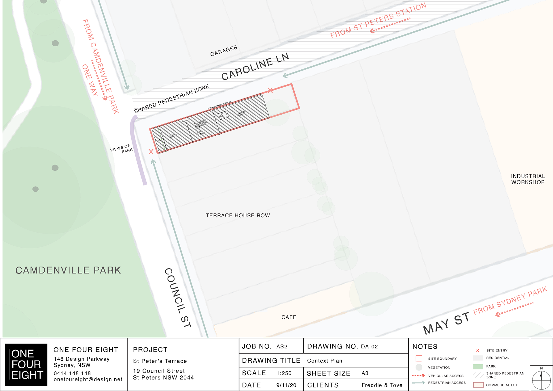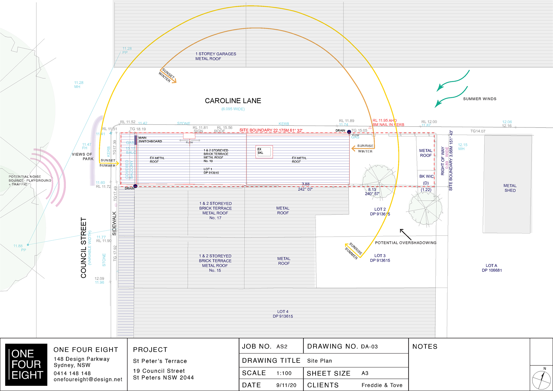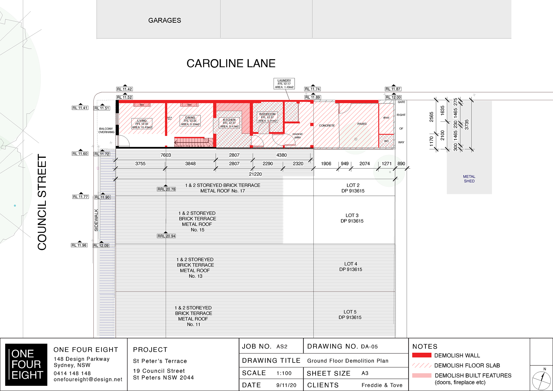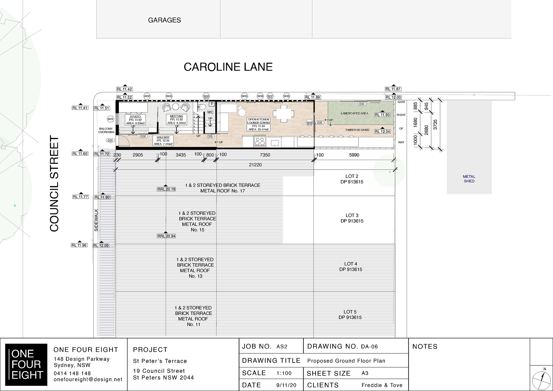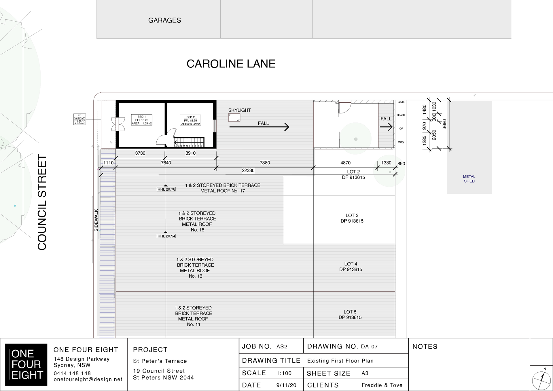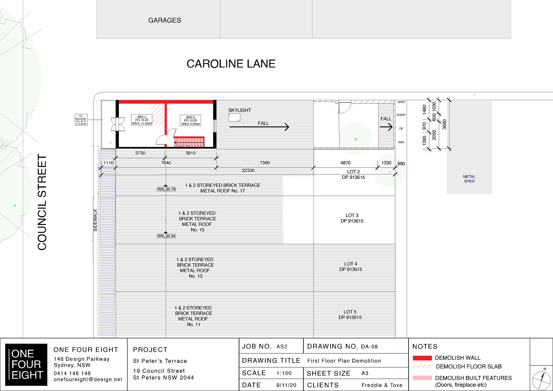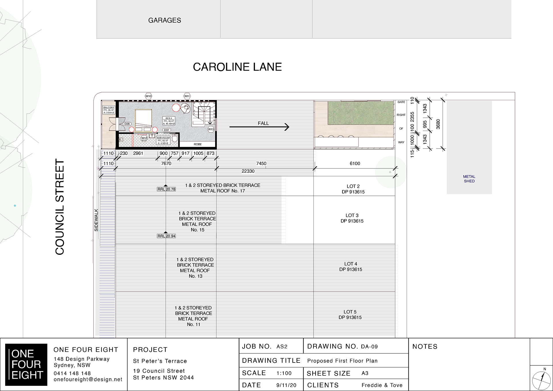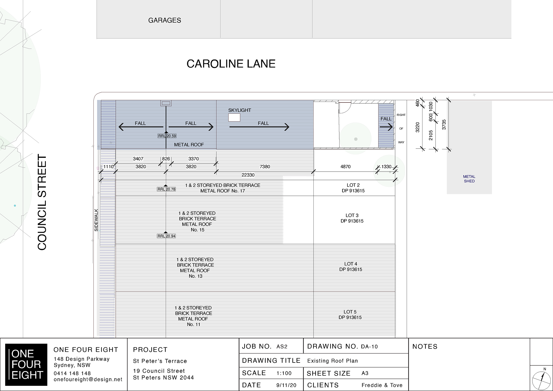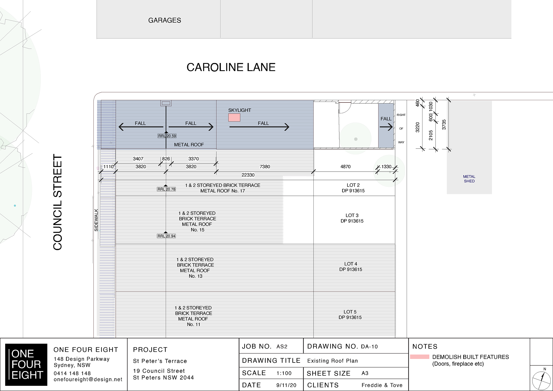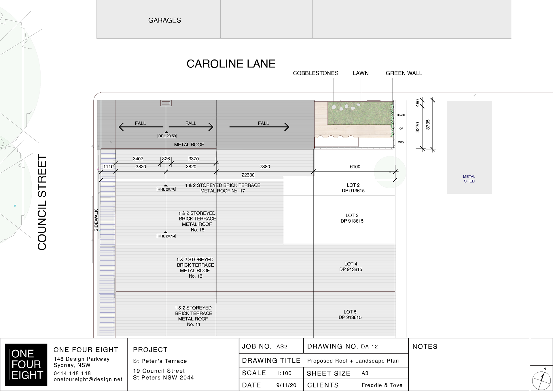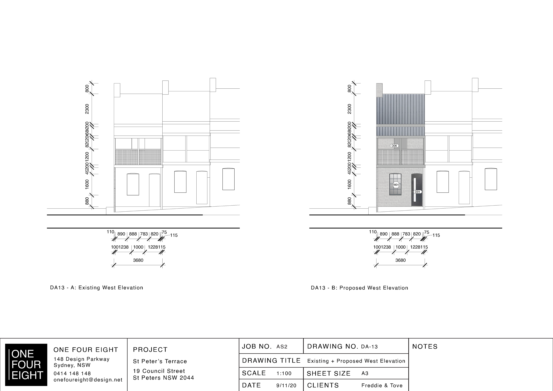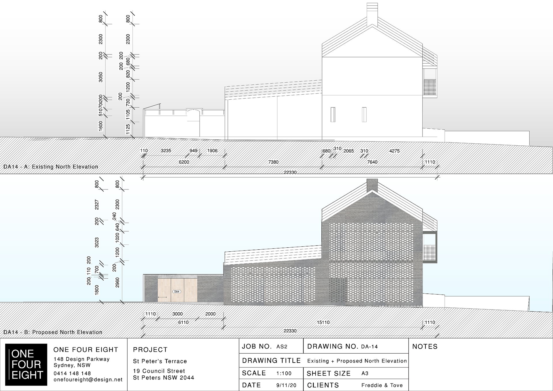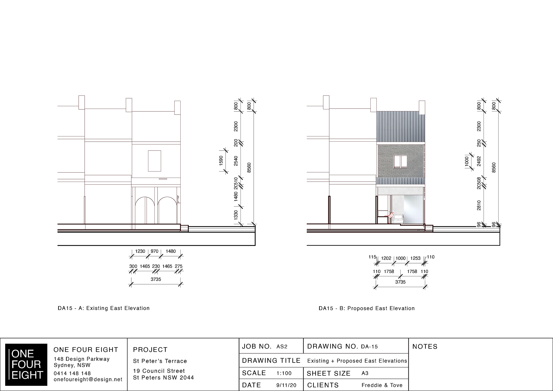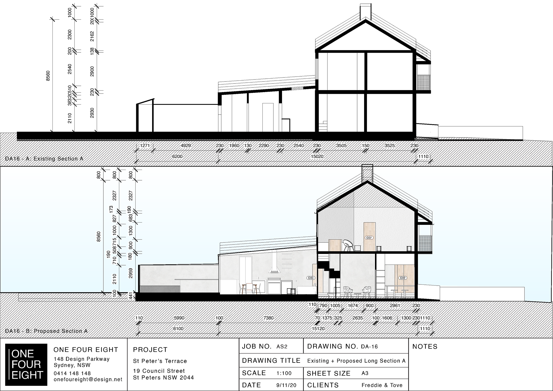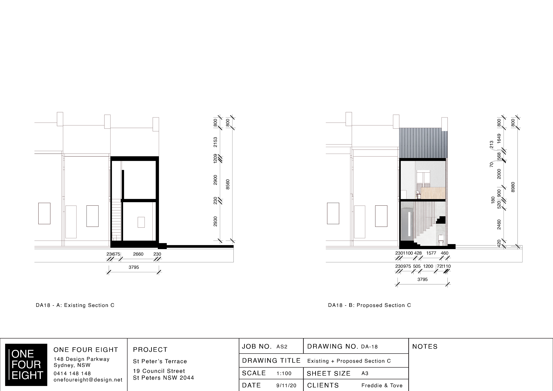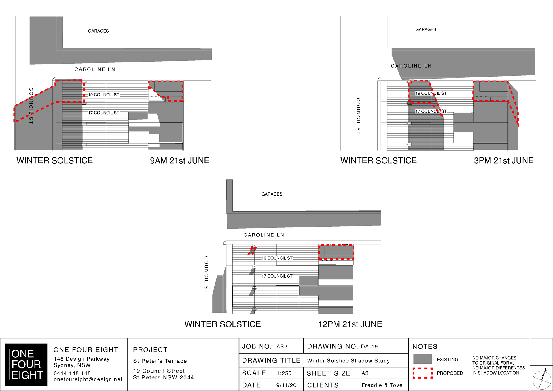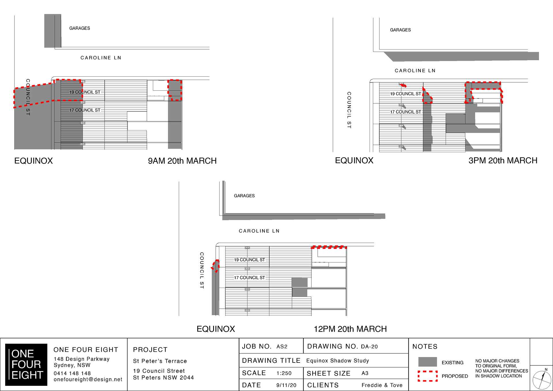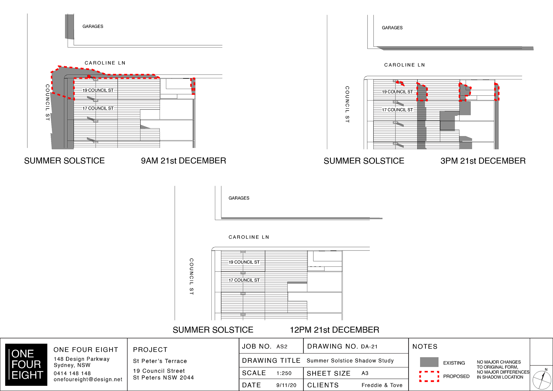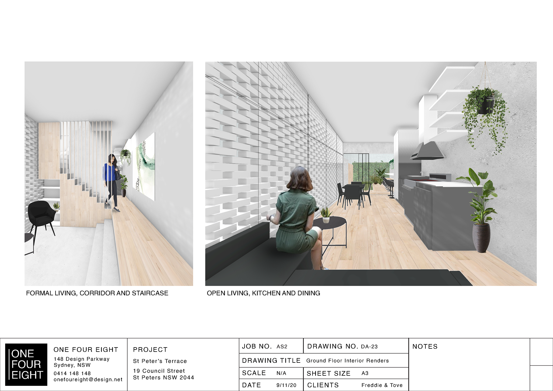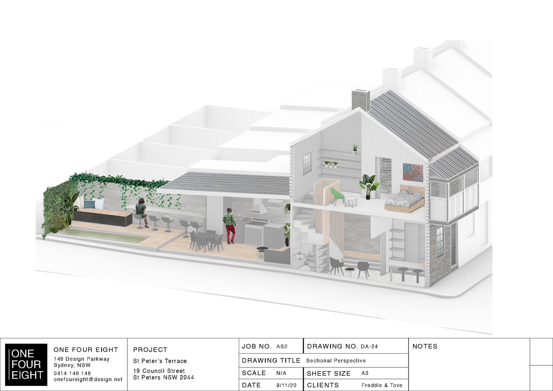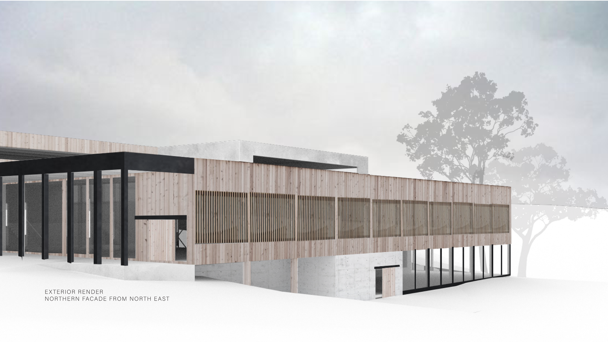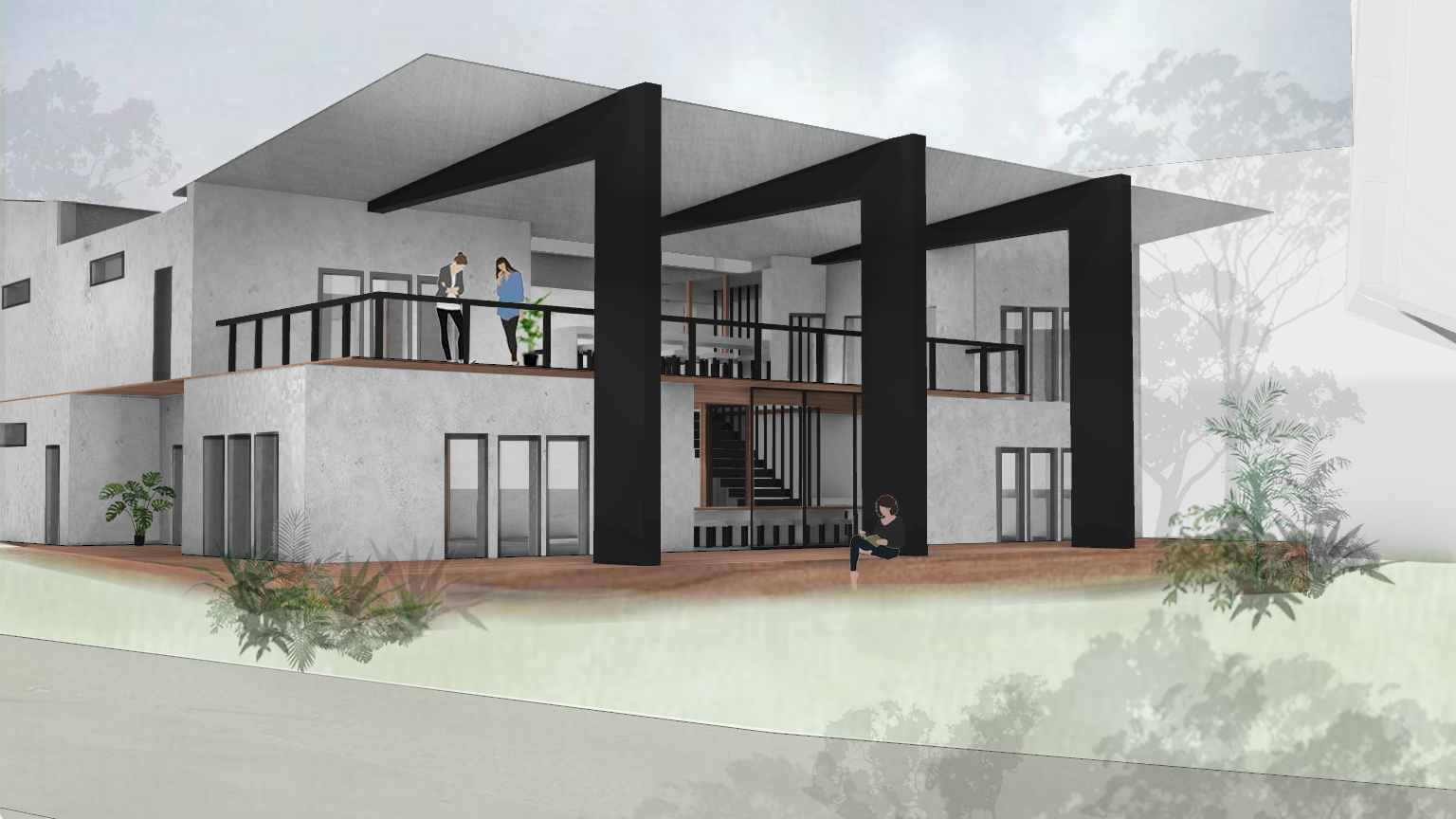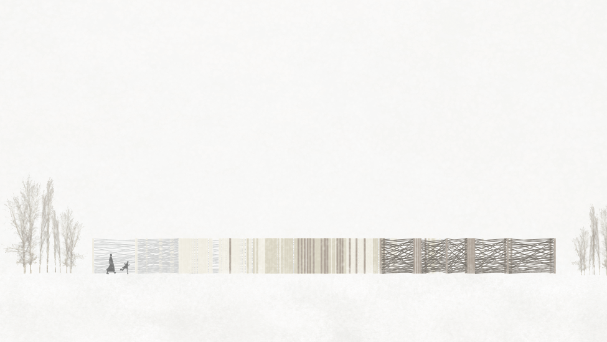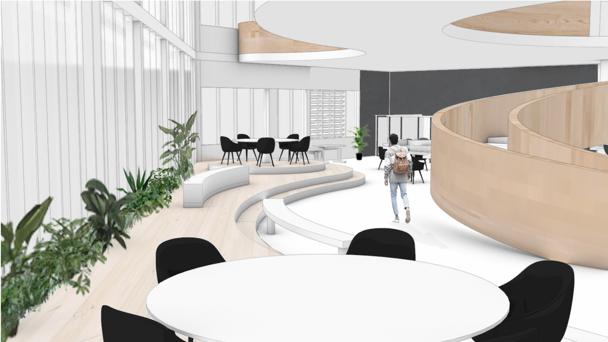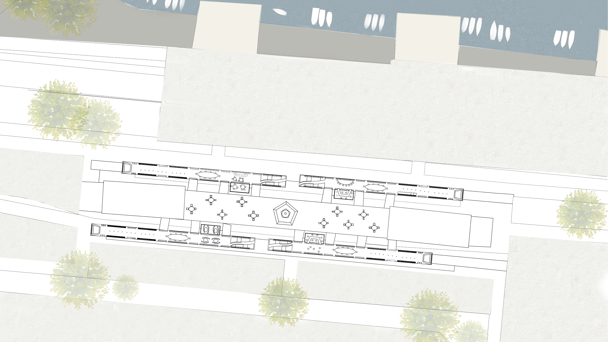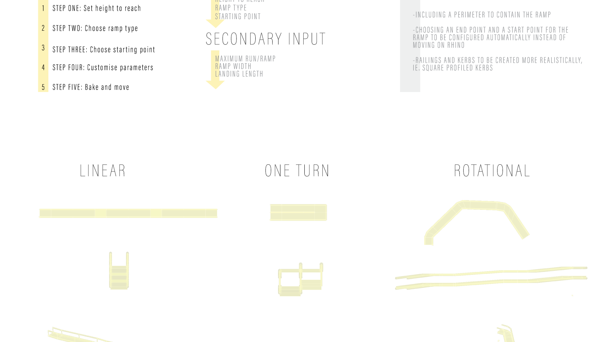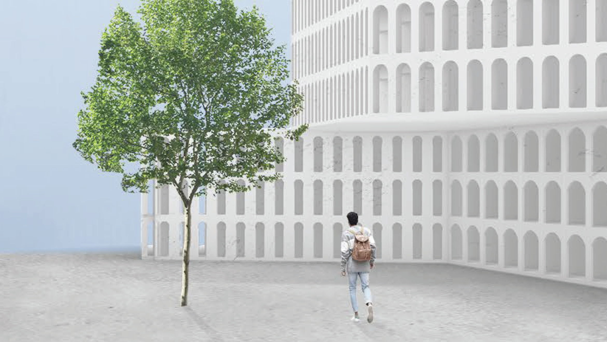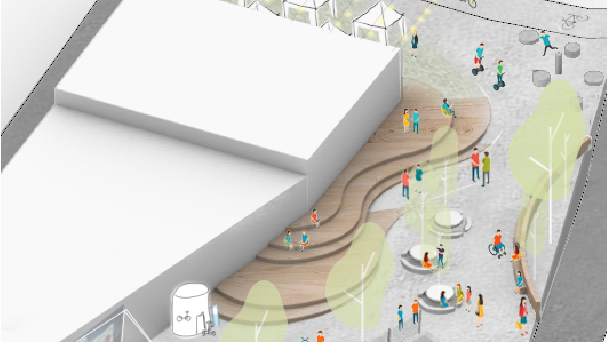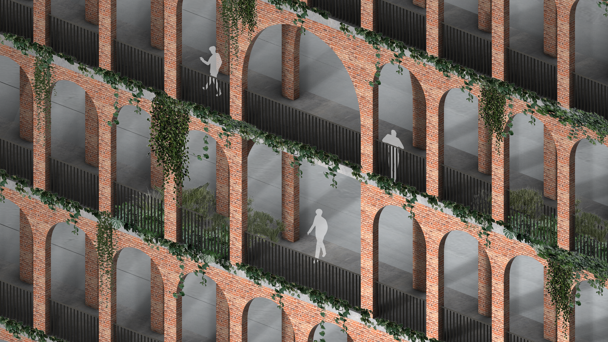19 COUNCIL ST, ST PETERS
The proposal consists of alterations and additions to the existing terrace house, including a demolition of interior walls, interior attic space and exterior Caroline Street façade (main wall and two small windows) to be replaced with a perforated brick wall and glazed operable windows. The removal of a single frangipani tree is proposed to be replaced with space saving native Australian green wall and lawn/landscaped patio.
Critically, the only changes to the front façade include painting the original brickwork grey and repairing/painting the balcony balustrade so that it complies with local heritage area context requirements. Furthermore, no major changes or additions to the form are proposed in order to limit the impact on neighbouring properties, especially considering the property is at the northernmost end of a row of terrace houses and any additions to the rear of the property would block solar access at critical times in the year.
The clients requested a separate studio space which we propose to be at the front of the house, and by the use of large sliding doors can be completely shut off, or completely open to, the corridor and formal living room. This is intentional so that the formal living room can be used as a meeting space if needed. The proposal aims to enhance space usage in both floors within the existing framework of the terrace house through open living, creating spaces that can be adapted for multiple purposes.
